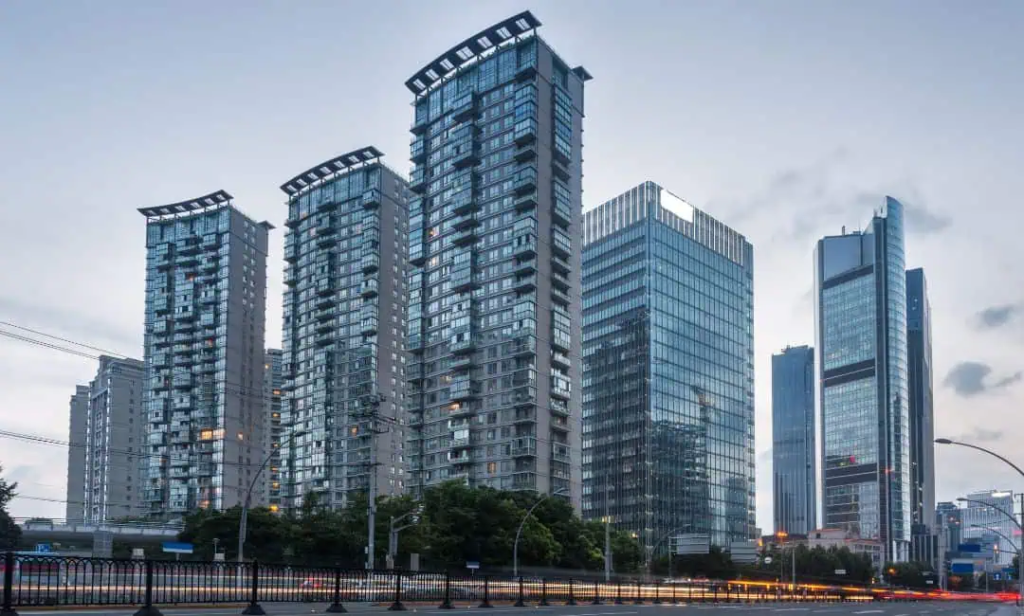
Your home is where you’ll create memories for years to come. It’s your sanctuary, your workspace and your family hub. You can’t afford to overlook crucial details like kitchen size or storage space. Your dream home should fit your lifestyle perfectly. Luckily, there are many new homes Bradford.
This beautiful town in Ontario has a rich history dating back to the early 1800s. Today, it’s a growing community with diverse housing choices. But before you start, ask yourself these key questions about floor plans. They’ll help you find your ideal home in Bradford.
What is a Floor Plan?
Think of a floor plan as a sneak peek into your future home. It shows you how rooms connect and flow. You’ll see where walls, doors, and windows go. A good floor plan helps you picture your daily life in the space. You can spot potential issues before the building starts. It’s like test-driving your home on paper.
- Play around with different layouts to find what fits your lifestyle best.
- They will help you catch and fix problems early to save time and money.
How Does the Floor Plan Fit Your Lifestyle?

When choosing a floor plan, think about your day-to-day life. You want a home that fits you like a glove. Don’t let your lifestyle suffer because you didn’t plan ahead. Your money should go into a future-friendly home without surprises.
Do you love hosting? An open concept might be your style. But remember, it offers less privacy. If you have kids, you might want some walls. Early riser who likes to work out? Consider a home gym space. Think about noise levels and where you’ll need quiet.
Space planning is key in new homes Bradford. Picture your daily routines. Where will you relax? Work? Play? Your floor plan should make life easier, not harder. It’s about creating a space that works for you, now and in the future.
Is the Layout Suitable for Bradford’s Climate?
Bradford’s climate swings from warm summers to cold winters. Your home’s layout should be ready for both. When looking at pre construction homes Bradford, think about where the sun hits your house throughout the year. You’ll want to soak up warmth in winter but stay cool in summer.
Consider a layout with a mudroom for snowy boots and wet umbrellas. A covered porch can be great for those mild spring and fall days. Don’t forget about indoor comfort too. The layout of new homes Bradford should allow for easy heating and cooling.
Here’s a quick guide to layout features that work well with Bradford’s seasons:
| Season | Layout Considerations |
| Winter | South-facing windows, well-insulated walls, space for indoor activities |
| Spring | Mudroom for rainy days, covered outdoor areas |
| Summer | Shaded outdoor spaces, good ventilation, room for A/C units |
| Fall | Entryway storage for jackets, space for indoor hobbies |
How Well Does the Floor Plan Flow?
Your daily routine should guide your floor plan’s flow. In pre construction homes Bradford, think about how you’ll move through spaces. Do you love to entertain? An open kitchen flowing into the living room might be perfect. Need quiet? Place bedrooms away from busy areas. Consider how you’ll use each space.
A well-flowing home makes life easier. It connects the right rooms and creates natural pathways. Think about morning rushes and evening relaxation. Your floor plan should support these daily rhythms. Remember, good flow means comfort and functionality in every step you take at home.
Open Concept or Traditional: Which Suits You Better?
Open concept or traditional? It’s all about your lifestyle. Open layouts offer great flow and togetherness. Traditional rooms provide more privacy and defined spaces. Think about your daily routines and family needs. In new homes Bradford, you’ll find both options. Choose what feels right for your family’s style and priorities.
What’s Your Budget?
Your budget shapes your floor plan choices. Think about what you can afford now and later. New homes in Bradford come with different price tags. Factor in everything – from building costs to future bills. Don’t forget those surprise expenses!
Start with a rough total. Then break it down:
- Home layout
- Building materials
- Contractor fees
- Permits and documents
Be smart with your cash. Pick a floor plan that fits your wallet, not just your wishlist. Stay flexible – you might need to tweak things as you go. Remember, your dream home should feel good, not stress you out.
Does the Floor Plan Offer Good Value for New Homes in Bradford?
Real estate is a solid investment, especially in growing towns like Bradford. A well-designed floor plan adds value to your home. It’s not just about today – think long-term.
Smart layouts attract future buyers. Your realtor will spotlight special features that make your home stand out. Developers offer premium options, like Summerlyn Village by Great Gulf. These homes range from cozy 1,820 sq ft to spacious 3,185 sq ft.
With pre construction homes Bradford, you often get first access to floor plans. You can pick layouts that suit your needs and budget. VIP access lets you choose the best units before they hit the market.
Your realtor knows what sells in Bradford. They can guide you to floor plans with sought-after features. Remember, a good layout isn’t just for you – it’s a smart investment for the future.




